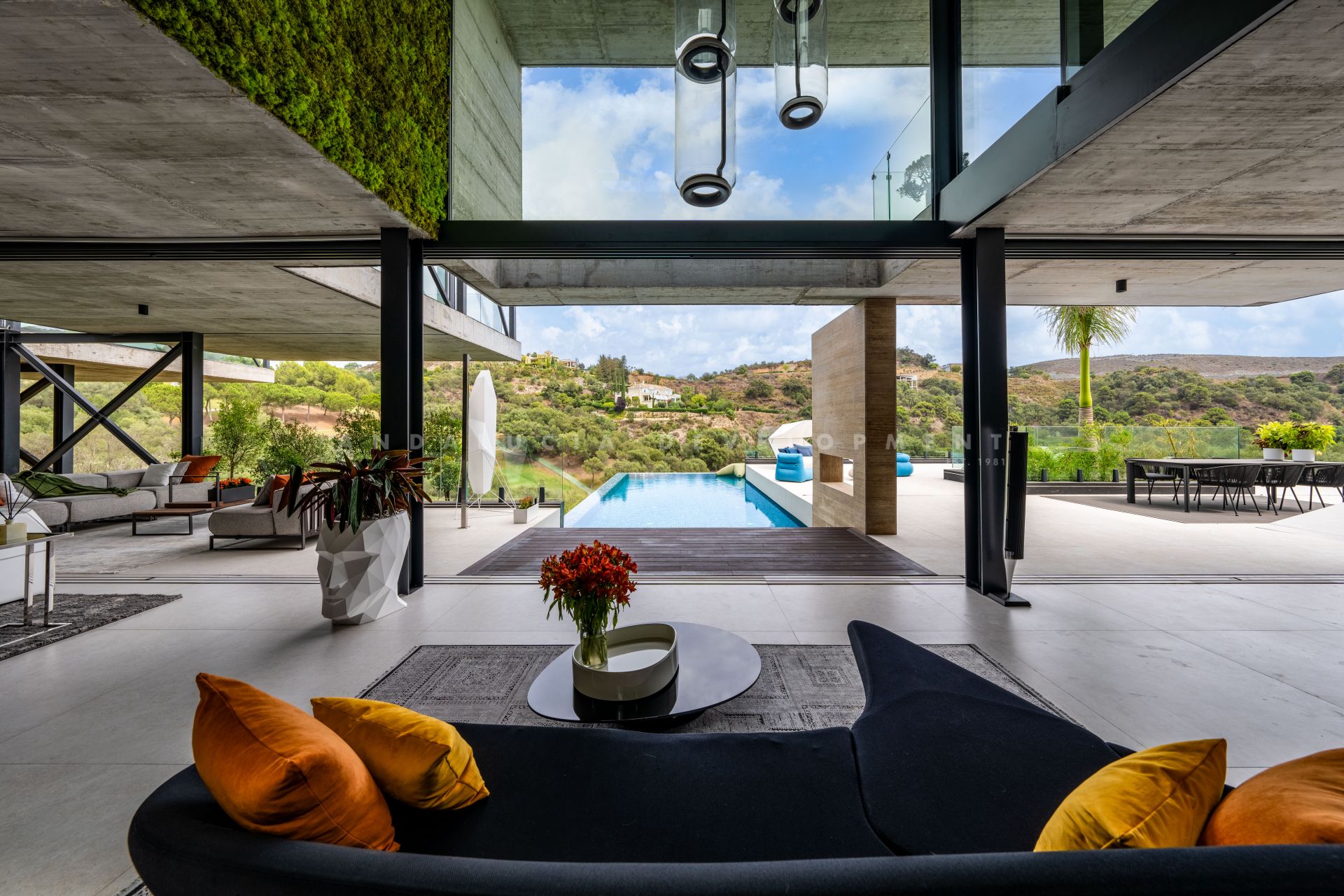
Villa for sale in Marbella Club Golf Resort, Benahavis
Ref: 176-02485P
Impressive Villa featureing five magnificent bedrooms that stand as a celebration of perfection and a stunning architectural wonder.
The 523 m² contemporary-style villa sits on a 4,139 m² plot is nestled in the tranquil hills of Benahavis, this house beautifully combines the fluidity of water with a smartly passive design featuring high thermal mass exposed concrete. Approaching the house through a manicured tree-lined driveway, you are greeted by a 500-year-old olive tree and a lush yucca, both bearing witness to the winds of the Andalusian plains. A natural bamboo bridge floats over water, leading to the grand entrance, where a breathtaking sight unfolds. A magnificent 20-foot-tall ficus bonsai stands serenely in a reflective pool, playfully engaged with a waterfall and the filtered sunlight from a glass ceiling above. The influence of architectural legends Frank Lloyd Wright and Mies van der Rohe is evident in the design, with this property seemingly floating on multiple water bodies that gracefully run through the house. A floating bridge connects the east and west wings, housing the private suites and a study adorned with memorabilia from around the world, including a piece of the moon. This residence caters to various interests, whether you’re a football fan, a golfer, a music enthusiast, or a Tintin and Captain Haddock aficionado. The main suite is a marvel, featuring two separate dressers with an interconnected design by Italian house Febal Casa. These dressers open up to a private garden with majestic conifers and the scent of wild jasmines, creating a royal dressing experience in front of a floor-to-ceiling back-lit mirror. The shower area in the suite is nothing short of spectacular, boasting a retractable glass ceiling for a unique midnight bath under the stars. Luxurious bronze Noken accessories add to the opulence of the modern linear design. Continuing through the house on dark oak wide panels, you encounter a master bed that inclines, massages, and even charges your phone. The ambiance is enhanced by the warm glow of two gorgeous Tom Dixon melt lights in a rust orange hue. Within the property, there is a serene Japanese garden, providing the perfect spot to reflect over a cup of green matcha tea. A melting mirror hanging from the concrete ceiling creates a whimsical effect, reminiscent of Alice’s adventures in Wonderland. Crossing a floating bridge with a waterfall on one side and a thick green moss-covered wall on the other, you are transported to a magical world, where rolling hills beyond a single pane of glass further add to the enchanting experience. The living spaces are designed for comfort and elegance, with a cozy living room featuring a fireplace and ample natural light. The house is adorned with top brands and products, including Italian wall art made of stabilized moss, ADL Mitica Collection doors, and designer lighting fixtures. The minimalist-style Italian Modulnova kitchen is fully fitted with Gaggenau and Smeg appliances and features a unique Quooker CUBE water tap providing boiling, hot, cold, filtered, and sparkling water. The open-plan kitchen connects to an elegant dining room and a terrace for al fresco meals. A cinema room is a must-have addition to any modern home Latest 98-inch Samsung TV will shift to the cinema room under the pool once the outstanding villa is ready in September. With its stunning architecture, thoughtful design, and unique elements, this property is a testament to the beauty of embracing imperfection and harmoniously blending with nature.
Price:
6.750.000 €
Main Facts
- Beds: 5
- Baths: 7
- Plot: 4.139 m²
- Build: 523 m²
- Terrace: 165 m²
- Pool: Private
- Garden: Private
- Garage: Private
- Community: 230 €
- IBI: 1.223 €
- Garbage: 90 €
- EPC: Click here
Documents
Brochure
- Private terrace
- Mountainside
- Living room
- Cinema room
- Air conditioning
- Country view
- Mountain view
- Inside Golf Resort
- Fireplace
- Golf view
- Close to golf
- Glass Doors
- Guest room
- Covered terrace
- Fitted wardrobes
- Brand new
- Gated community
- Dining room
- Garden view
- Pool view
- Guest toilet
- Panoramic view














